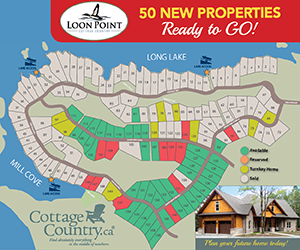New one level energy efficient home under construction in Lawrence Gate Subdivision. This 1, 400 sf house is ideal for anyone wanting the convenience of limited maintenance that a new home provides. The open concept kitchen, living and dining...
New one level energy efficient home under construction in Lawrence Gate Subdivision. This 1, 400 sf house is ideal for anyone wanting the convenience of limited maintenance that a new home provides. The open concept kitchen, living and dining rooms feature a large sit-up island in the kitchen, quartz countertops and a tray ceiling in the living/dining rooms. Off the kitchen is a large walk-in pantry with its own countertop and storage galore. The primary suite features an Ensuite bath with large five ft shower, as well as a very spacious walk-in closet. The two other bedrooms can be used for that purpose, or one could be used as a den. A large second bath is nearby, with the laundry tucked in one corner. Other features include an entertainment wall with electric fireplace, an energy efficient hybrid hot water tank, a covered front veranda, a partially covered rear patio and an oversized single car garage, providing lots of storage. Allowances for landscaping and paved driveway are included. Act quickly and choose your own finishes. The listing agent acknowledges that he is the owner of Morse Construction.
Read More
Listing ID: 202407003
PID:
55541791

