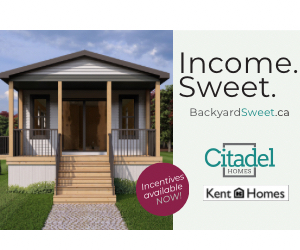Modern Farmhouse Executive Home for sale in one of the Valley's most desirable subdivisions, McDougall Heights. This 4 bedroom, 4 bath, 3 car attached garage home is designed and built to meticulous standards with an incredible eye to detail...
Modern Farmhouse Executive Home for sale in one of the Valley's most desirable subdivisions, McDougall Heights. This 4 bedroom, 4 bath, 3 car attached garage home is designed and built to meticulous standards with an incredible eye to detail. Ideal for entertaining inside or out, from the grand room with cathedral ceilings and wood beams, to the chef's dream kitchen, to the lower level walk-out family room with wet bar, this home will impress. Outside, both the lower level walk-out area patio and upper deck are hard-lined with propane for fire pit and BBQ, a screened and enclosed lanai provides an oasis in town; outdoor speakers and power bring every luxury to your fingertips. Wiring for a generator, a home office with in-floor plugs, and built-ins hidden in the wall-to-wall closet situated to the left of the grand foyer are just some of the features. The primary suite has a WIC larger than most bedrooms, dual sinks with a central/lowered seat, oversized shower with rain showerhead and bench seating, and of course the primary has access to the upper deck via double French glass doors. Just a taste of the many features of this incredible home...
Read More
Listing ID: 202407984
PID:
55540942

