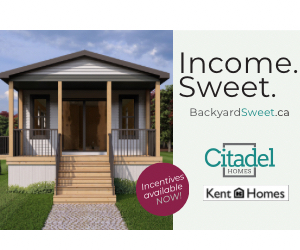Welcome to 168 Orchard Street, nestled in the charming town of Berwick. This expansive family home, just 11 years young, boasts over 3,800 square feet of living space, offering comfort and versatility. Step inside to discover the main floor...
Welcome to 168 Orchard Street, nestled in the charming town of Berwick. This expansive family home, just 11 years young, boasts over 3,800 square feet of living space, offering comfort and versatility. Step inside to discover the main floor inviting layout, featuring a spacious family room perfect for gatherings. The kitchen boasts ample cabinet and counter space, along with a convenient breakfast bar. Adjacent, the bright dining room invites you to step out onto the back deck, ideal for open-air dining on summer evenings. The main floor also hosts the serene primary bedroom, complete with a walk-in closet and ensuite bath for added luxury. Two additional generously sized bedrooms and a second full bath ensure ample accommodation for the entire family. A separate living area on the main floor provides added flexibility, featuring a side entry with ramp access, a convenient laundry room, a large flex space and a fourth bedroom. This area is perfect for offering a teenager their own private retreat, or alternatively, it presents an opportunity for an in-law suite or a home-based business. Venture downstairs to the basement, brimming with potential for any indoor activities. Whether you envision a home gym, family room, home office, craft room, playroom, or even adding a few bedrooms, the possibilities are endless. With the inclusion of another full bathroom and additional washer/dryer hookups, convenience is at your fingertips. Plus, with two separate entries, including garden doors leading to the backyard, accessibility is prioritized. This home is equipped for comfort year-round, featuring in-floor heating throughout and multiple heat pumps on both floors. Outside, enjoy the ample outdoor space featuring an above-ground pool and a two-tiered deck, perfect for hosting gatherings. And with an oversized attached garage boasting a 12-foot ceiling, storage needs are effortlessly met. Discover the perfect blend of comfort convenience, and versatility at 168 Orchard St.
Read More
Listing ID: 202406021
PID:
55510945

