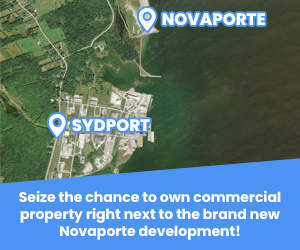PID:55385298
Type:Single Family
Style:Detached
Building Style:Bungalow
Building Dimensions:44.5 x 24.5
Age:34
Beds:2
Bathrooms (F/H):1 / 1
Main Living Area:1,089 sqft
Total Living Area:1,629 sqft
Listing Parcel Size:
9,583 sqftProv. Parcel Size:
9,425 sqftAssessed At:$314,500 (2024)
Rental Income:Potential
Roof:Asphalt Shingle
Exterior:Vinyl
Foundation:Poured Concrete
Basement:Partially Developed
Flooring:Laminate, Vinyl
Heating/Cooling:Furnace, Forced Air, Heat Pump
Fireplace:Yes
Pool:N/A
Fuel Supply:Electric, Oil, Propane
Drinking Water:Municipal
Sewer:Municipal
Has Garage:Yes, Attached, Single, Heated, Wired (attached, single)
Parking:Paved, Multiple Driveways (driveway, paved)
Waterfront:No
Water Access/View:N/A
Property Features:Ensuite Bath, Propane Fireplace
Land Features:Partially Fenced, Landscaped, Sloping/Terraced
Utilities:Electrical, Cable, Telephone, High Speed Internet
Appliances Incl.:Dishwasher, Dryer, Range, Refrigerator, Stove, Washer
Inclusions:Fridge, Stove, D/W, Washer, Dryer
Exclusions:N/A
Rental Equipment:Propane Tank
Listed By:Royal Lepage Atlantic (new Minas)
Betterment Charges:N/A
Bank Owned:No

