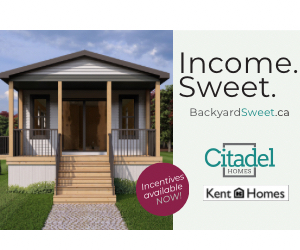Welcome to this beautiful Wolfville home! A 2-level modern living space that offers many upgrades, but also 2 independent living spaces. The interior is highlighted by superior finishes, gleaming hardwood main-level floors, bright bathrooms...
Welcome to this beautiful Wolfville home! A 2-level modern living space that offers many upgrades, but also 2 independent living spaces. The interior is highlighted by superior finishes, gleaming hardwood main-level floors, bright bathrooms streaming with natural light, sitting rooms & gracious bedrooms; all heated by efficient heat pumps, propane fireplaces & electric heaters on both levels. The lower level walk-out has 2 bedrooms, laundry room, spacious living room & a 2nd eat-in kitchen. Closets & storage spaces are in abundance! Floors are easy to care for laminate & cork. The finish & trim is equal to the 1st class quality of the main level. But that which sets this home apart is the exterior; professionally landscaped front, side & back gardens & yard, highlighted with water flowing from the garden fountain that welcomes you & your guests to your home. Exterior entertaining will be enjoyed in the covered seasonal porch and back patio. This single-family home offers opportunities for multi-generational families. Deed Transfer Tax of 1.5% applies.
Read More
Listing ID: 202408202
PID:
55277651

