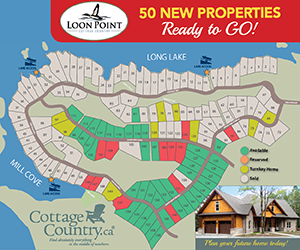Welcome Home! This house feels like 'home', whether you're just getting home from a long day at work, once you come around that corner into Canning, drive through the village, a few blocks from all the main part of the village, you're home,...
Welcome Home! This house feels like 'home', whether you're just getting home from a long day at work, once you come around that corner into Canning, drive through the village, a few blocks from all the main part of the village, you're home, welcoming you to enjoy time on the deck / back yard, or in the spacious living room with warming woodstove. Cozy 2 bedroom, 2 bath, spacious living room with woodstove, open concept kitchen and dining area, double car paved driveway, large deck (26 x 9'4), overlooking partially fenced back yard. Located in the self contained and picturesque Village of Canning. Updates - June of 2023 - heat pump cleaned, October of 2023 - new front walk way, new appliances, new kitchen sink and faucets, new blinds, new curtain rods, new hardwood floors in upstairs hall and second bedroom, all new lighting fixtures both interior and exterior new vanity, mirror, medicine chests and towel bars in upstairs bath, reglazed bathtub upstairs bath, new walk in closet and linen closet created off primary bedroom (closet could be easily converted to nursery), new closet created in second bedroom, new bathroom main floor tiles, tub, tub surround, vanity, mirror and towel bars, fully painted, wood stove checked for safety, April of 2024 - roof re-shingled. Basement provides a utility/workshop and storage. All within walking distance to grocery store, bank, library, schools, daycare and park area.
Read More
Listing ID: 202407964
PID:
55020044

