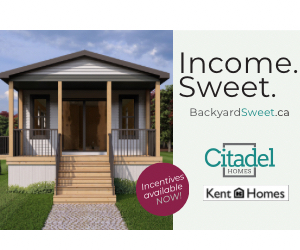Nestled in a tranquil neighborhood with the serene backdrop of the Strait of Canso, this exquisite 5-bedroom, 3-bathroom split-entry house is the epitome of comfort and modern elegance. A mere stone's throw from the town centre, the property...
Nestled in a tranquil neighborhood with the serene backdrop of the Strait of Canso, this exquisite 5-bedroom, 3-bathroom split-entry house is the epitome of comfort and modern elegance. A mere stone's throw from the town centre, the property offers the ideal blend of serene living with the convenience of nearby amenities. As you approach the home along the smooth, paved driveway, you are greeted by a landscape of manicured lawns and the promise of a peaceful haven within. The exterior's inviting charm is just a prelude to the warmth and sophistication waiting inside. Step through the front door and into a spacious, open-concept living area where light streams through the windows, framing the captivating water views. The kitchen, a chef's delight, is equipped with modern appliances, ample counters, and extensive storage, flowing into a dining area that's perfect for both intimate and grand culinary affairs. Find solace in the master suite, a luxurious retreat featuring a private en-suite bathroom and generous closet space. With four additional bedrooms, the home offers flexibility for family growth, a dedicated office, or guest rooms ready to welcome visitors with comfort and style. The bathrooms are fashioned with contemporary elegance, complete with modern fixtures and finishes that offer a daily spa-like experience. The backyard is enhanced with a spacious shed, ideal for storing tools, outdoor equipment, or engaging in hobbies, all while keeping your belongings secure and sheltered. The home's true gem is its level backyard, a canvas for outdoor entertainment and activities. Whether it's hosting summer barbecues, watching children play, or simply enjoying the open space, the yard caters to all your outdoor desires. The back deck, overlooking the water, provides a picturesque setting for unwinding and soaking in the beauty of your surroundings. This neighborhood is not just a location but a lifestyle, known for its sense of community.
Read More
Listing ID: 202406070
PID:
50293448

