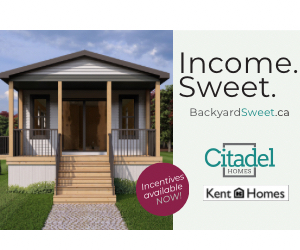East Coast Lifestyle awaits! Prepare to immerse yourself in this beautiful home that has been surveyed and extensively renovated from top to bottom while enjoying beautiful ocean views of the Canso Causeway from your covered back deck. Country...
East Coast Lifestyle awaits! Prepare to immerse yourself in this beautiful home that has been surveyed and extensively renovated from top to bottom while enjoying beautiful ocean views of the Canso Causeway from your covered back deck. Country living with convenient connections to municipal water/sewer. Enjoy the monetary savings & luxury of an advanced heating/cooling system featuring a 3-ton ducted heat pump installed in 2021. Enjoy the gourmet kit featuring cherry wood cabinetry, Brazilian granite counters, walk-in pantry, soft close drawers, custom backsplash and modern appliances. Formal Dining room with W/O to deck. Living room with a vaulted ceiling & cozy Family room featuring hardwood floors with large pic wind & loads of natural light. Separate entrance to a super handy mudroom with 3 closets for added storage space. The 2nd floor features 3 great sized bedrooms including a luxurious primary suite with its own private 4 piece bath & large walk-in closet. A secondary 3 piece bath with a custom vanity. Gleaming hardwood floors thru-out the second level. Upgraded wood staircase. Other Updates and upgrades include: beautiful fibreglass insulated exterior doors with brass hardware, 35-year shingles, new siding with new insulation, vinyl windows, covered front verandah with composite columns with ribbed aluminum support. 200 amp electrical panel, high-end interior and exterior lighting, LED lgts & outdoor security cameras for peace of mind. The oversized double car garage features a huge concrete driveway and is heated and wired (100 amp) provides ample space for vehicles and storage plus 2 GDOs. This property is located within mins to schools, community college (NSCC) shopping, transit, drug stores, medical centre & more. Fishing, boating, beaches, marinas, bike and hiking trails, and magnificent golf courses nearby. Every corner of this home exudes pride of ownership and promises a lifestyle of comfort with peace of mind! Book your private viewing!
Read More
Listing ID: 202410325
PID:
50154194

