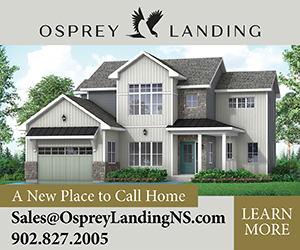PID:45360385
Type:Single Family
Style:Detached
Building Style:Bungalow
Building Dimensions:55 x 66 + 24 x 32 (garage)
Age:19
Beds:3
Bathrooms (F/H):2 / 1
Main Living Area:3,314 sqft
Total Living Area:3,314 sqft
Listing Parcel Size:
383,195 sqft (8.8 acres)Prov. Parcel Size:
383,195 sqft (8.8 acres)Assessed At:$837,000 (2024)
Rental Income:No
Roof:Asphalt Shingle
Exterior:Brick, Cementitious Board
Foundation:Insulated Concrete, Poured Concrete
Basement:Undeveloped, Full
Flooring:Ceramic, Carpet, Hardwood
Heating/Cooling:Radiant, Furnace, Heat Pump, In Floor
Fireplace:N/A
Pool:Yes
Fuel Supply:Electric, Oil
Drinking Water:Municipal
Sewer:Municipal
Has Garage:Yes, Attached, Detached, Double, Heated, Wired (24 x 32 attached double finished heated + 24 x 24 detached double wired)
Parking:Paved, Circular, Single
Waterfront:No
Water Access/View:N/A
Property Features:Air Exchanger, Alarm System, Central Vacuum, Ensuite Bath, Air Jet Tub, In-Ground Pool, HRV (Heat Recovery Ventilation)
Land Features:Year Round road, Level, Partial Landscaped
Utilities:Electrical, Cable, Telephone, High Speed Internet
Appliances Incl.:Dishwasher, Dryer, Microwave Rng Hd Combo, Refrigerator, Stove, Washer
Inclusions:Fridge, Stove, Washer, Dryer, Dishwasher, Central Vac, Microwave/rangehood combo
Exclusions:Breakfast nook chandlier
Rental Equipment:Alarm System
Listed By:Royal Lepage Atlantic (enfield)
Betterment Charges:N/A
Bank Owned:No

