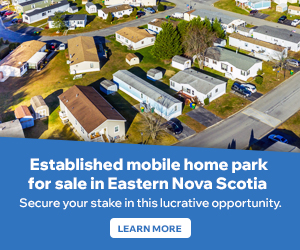Welcome to Elegance & Serenity! Your search ends here with this stunning new build, designed to impress with its striking black and white accents that make a statement from the moment you step inside. Set on over an acre of land, complete with...
Welcome to Elegance & Serenity! Your search ends here with this stunning new build, designed to impress with its striking black and white accents that make a statement from the moment you step inside. Set on over an acre of land, complete with your very own pond, and nature right at your doorstep. Imagine waking up to the sight of deer and fox, and the songs of countless birds. The heart of the home is the chef’s kitchen, boasting high-end appliances, a farmhouse sink, walk-in pantry, granite countertop and a convenient coffee bar. The adjoining kitchen nook is perfect for cozy breakfasts, while the formal dining room, mudroom and foyer with 18-foot vaulted ceilings add to the grandeur of the home. Bathed in natural light from floor-to-ceiling windows in the open living room and patio doors in the nook, the home is further enhanced by hand picked designer lighting throughout. Retreat to the main floor primary featuring a large walk-through closet leading to your private bath with double sinks and tiled walk-in shower. The upper level greets you with two generous bedrooms and a full bath, ensuring ample space for family and guests. The oversized deck offers an outdoor escape to enjoy a cup of coffee in the morning or BBQ with friends on a summer afternoon. For those with a vision, the walkout basement is a blank canvas, already wired, plumbed, and framed. It includes two rooms, laundry, bathroom, wet bar, and a vast family room, all awaiting your creative touch. With easy access to Hwy 101, this home is not just a residence but a lifestyle. Four minutes from Windsor, under 45 minutes to Halifax and the airport, and 18 minutes to Wolfville, with its award-winning wineries, restaurants and Acadia University. Welcome home!
Read More
Listing ID: 202409142
PID:
45355690

