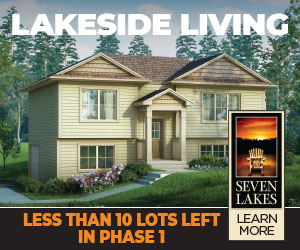PID:41424342
Type:Single Family
Style:Detached
Building Style:Split Entry
Building Dimensions:45 x 28 - jog
Age:51
Beds:5
Bathrooms (F/H):2 / 0
Main Living Area:1,218 sqft
Total Living Area:2,413 sqft
Listing Parcel Size:
6,482 sqftProv. Parcel Size:
6,482 sqftAssessed At:$566,500 (2024)
Rental Income:N/A
Roof:Asphalt Shingle
Exterior:Brick, Aluminium Siding, Vinyl
Foundation:Poured Concrete
Basement:Fully Developed, Walkout
Flooring:Tile, Carpet, Laminate
Heating/Cooling:Baseboard, Furnace, Stove, Heat Pump, Hot Water
Fireplace:Yes
Pool:N/A
Fuel Supply:Wood, Electric, Propane
Drinking Water:Municipal
Sewer:Municipal
Has Garage:Yes, Detached, Single (sing detached, wired)
Parking:Paved, Parking Space(s), Multiple Driveways (paced driveway, garage, street)
Waterfront:No
Water Access/View:N/A
Property Features:Fireplace(s), Wood Fireplace
Land Features:Landscaped, Fenced
Utilities:Electrical, Cable, Telephone, High Speed Internet
Appliances Incl.:Cooktop, Dishwasher, Dryer, Microwave, Oven, Refrigerator, Washer
Inclusions:Fridge, stove top, wall ovens, dishwasher, washer and dryer
Exclusions:N/A
Rental Equipment:Propane Tank
Listed By:Re/max Nova (halifax)
Betterment Charges:N/A
Bank Owned:No

