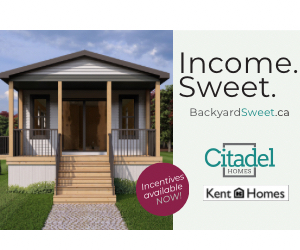Welcome to Nature Ridge, where modern luxury meets serene natural surroundings. Nestled within this private community, you'll find 12 Dewberry Drive - an exquisite 5-bedroom, 4.5-bathroom on-slab two-story modern farmhouse, offering the perfect...
Welcome to Nature Ridge, where modern luxury meets serene natural surroundings. Nestled within this private community, you'll find 12 Dewberry Drive - an exquisite 5-bedroom, 4.5-bathroom on-slab two-story modern farmhouse, offering the perfect blend of elegance and comfort. This home sits on nearly 2 acres with tons of privacy and a patio, perfect for entertaining in the summer. Within a few minutes drive from Nature Ridge you will find numerous beaches, hiking and biking trails, playgrounds, wonderful restaurants, and public boat launches to Porters Lake. Enter through the welcoming foyer and discover the heart of the home—a sprawling open-concept great room adorned with warm white oak hardwood floors and a cozy propane fireplace, perfect for those chilly evenings. Beautiful storage finished with glass fronts on the main level adds a touch of sophistication and provides ample storage space. The living room also features a surround sound system and electric blinds. The gourmet kitchen boasts custom cabinetry, quartz countertops, a farmhouse sink, matte black hardware, and a generous island, ideal for entertaining or casual family meals. Adjacent to the kitchen, you'll find a convenient main floor laundry, an office/den, and a powder room for guests. Retreat to the luxurious primary suite on the main level, boasting a spa-like ensuite bath and a spacious walk-in closet. Upstairs, three ample bedrooms await, each complete with its own ensuite. A versatile family room can double as a fifth bedroom or serve as a media room or play area. Large windows fill the home with light, and a ducted heat pump ensures comfort year-round. A detached 3-car garage with a beautifully finished loft offers additional living space. With energy-efficient features and new home warranty, this home provides peace of mind. Experience luxury and comfort in your modern farmhouse haven, just a short drive from urban amenities. Schedule your private viewing today.
Read More
Listing ID: 202407271
PID:
41413832

