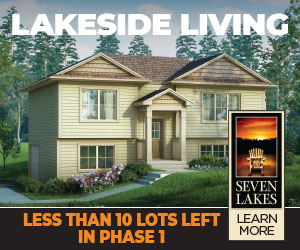Your ideal home awaits at 7 Armenia Drive in Bedford South! Offering nearly 2600 sq. ft. of living space, this stunning residence presents a harmonious blend of comfort and sophistication. With 3 bedrooms and 3 full baths, it's a lifestyle...
Your ideal home awaits at 7 Armenia Drive in Bedford South! Offering nearly 2600 sq. ft. of living space, this stunning residence presents a harmonious blend of comfort and sophistication. With 3 bedrooms and 3 full baths, it's a lifestyle you deserve. Step inside to be greeted by soaring cathedral ceilings adorned with skylights, bathing the open-concept living room in natural light.The main floor retreat features a serene primary bedroom, complete with an ensuite and a walk-in closet. A second bedroom and full bath provide ample accommodation, while the kitchen beckons with granite counters and a walk-in pantry. With laundry facilities conveniently located on the main floor, daily tasks become a breeze. . Venture down to the fully finished lower level, boasting a third bedroom, another full bath, and an expansive rec room ideal for leisure and entertainment. This home not only delights with its luminous interiors but also offers the practicality of natural gas heat and a ductless heat pump for year-round comfort. Situated in a desirable locale, this residence is within walking distance of all amenities and resides in a top-tier school district. Don't miss out on the chance to call this property your own!
Read More
Listing ID: 202407557
PID:
41391582

