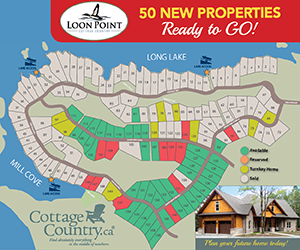Nestled atop a beautifully landscaped property, with ample parking on its attractive exposed aggregate driveway, this stunning home is an idyllic retreat in Fall River. Boasting 3 beds and 2.5 baths, this home offers comfort, luxury and convenience...
Nestled atop a beautifully landscaped property, with ample parking on its attractive exposed aggregate driveway, this stunning home is an idyllic retreat in Fall River. Boasting 3 beds and 2.5 baths, this home offers comfort, luxury and convenience for you and your family. Upon entry, you're greeted by a spacious foyer and pristine hardwood floors that flow throughout this level of the home. The main floor consists of a tastefully updated kitchen, a large formal dining room to host extended family and friends, a comfortable living room, a conveniently located half bath/laundry room, a bright breakfast nook for leisurely morning coffees, and a cozy sitting area to read a book and warm up by the wood burning fireplace. Heading up the stairs of your stunning hardwood staircase, you’ll find a large and luxurious primary bedroom, complete with a walk-in closet and a beautifully appointed ensuite, providing a sanctuary for relaxation after a long day. 2 additional bedrooms and a 4-piece bath complete the 2nd floor. Downstairs to the basement of the home, you’ll enjoy space for your family to play and grow, complete with a large rec room, with the pool table included in the sale, an additional family room, and off of the utility room a cold storage space, perfect for storing wine and keeping pantry items fresh. With simple modifications, you can add a 4th bedroom in the basement. Entertaining is a delight with the built-in sound system throughout the house. The walkout basement leads to a sprawling deck. The lush backyard oasis is a serene backdrop for creating cherished memories; ideal for hosting BBQs or gathering around the fire pit under the stars. Convenience abounds with an attached double car garage featuring tons of storage, with more attic storage above, municipal water supply, a new oil tank installed in 2023, and the roof replaced in 2016. Located in a vibrant community with excellent schools and parks, this home offers serenity and convenience.
Read More
Listing ID: 202408965
PID:
40607756

