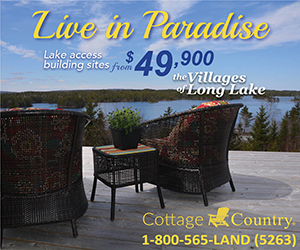Welcome to Colby Village! This family friendly neighbourhood is ideally located in Cole Harbour giving you a ton of amenities a stones throw away. Parks, walking trails, gym, schools, shopping, restaurants and bus stops are at your doorstep...
Welcome to Colby Village! This family friendly neighbourhood is ideally located in Cole Harbour giving you a ton of amenities a stones throw away. Parks, walking trails, gym, schools, shopping, restaurants and bus stops are at your doorstep. Lawrencetown beach and Rainbow Haven are also a quick drive. This split entry home has been lovingly owned by the same family since the day it was built. Perched a good distance off the quiet road, there is good sized front yard as well as a large backyard with storage shed. Upstairs you will find a bright and spacious living room overlooking the street, for those chilly days there is an electric fireplace insert. The dining room is off the living room and for natural lighting you have sliding doors with a balcony attached. The kitchen is just off the dining room. Completing the upstairs there are three bedrooms and as a bonus the master bedroom has sliding doors with patio as well. The full bathroom is attached to the master bedroom. Downstairs you have gigantic rec room perfect for your family to enjoy or even a theatre room. There is an electric fireplace insert in the rec room. The fourth bedroom is downstairs and attached to it you could have your own personal closet or office. The second full bathroom is downstairs as well as the laundry room and plenty of storage space as well. Off the utility/storage area there is a full walkout to the backyard. There have been many updates the last few years including dishwasher, new roof, siding, windows and a fibre glass oil tank.
Read More
Listing ID: 202407349
PID:
40297095

