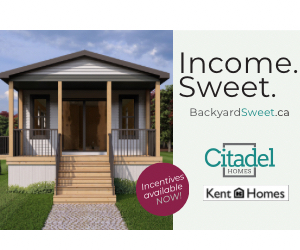Situated on a spacious corner lot in the peaceful heart of Oxford, this charming Victorian-era home offers a blend of historic allure and modern comfort. Step through the front door to find a welcoming staircase that sets the tone for the timeless...
Situated on a spacious corner lot in the peaceful heart of Oxford, this charming Victorian-era home offers a blend of historic allure and modern comfort. Step through the front door to find a welcoming staircase that sets the tone for the timeless elegance within. To the left, a sizable family room provides ample space for gatherings, while the adjacent formal dining room boasts beautiful woodwork and ample seating. A second dining area, well-appointed kitchen, and full bath complete the main floor, ensuring both functionality and style. Upstairs, hardwood floors, intricate woodwork, and abundant natural light enhance the charm of the five bedrooms. The master bedroom includes ample storage and its own staircase to the main level. Outside, a private backyard oasis awaits, featuring a fenced yard, covered deck, and lovely garden area framed by mature trees. Out front a large circular driveway offers convenient parking, while a spacious shed provides extra storage. This well-cared-for home also features updated heating and cooling systems, ensuring comfort and efficiency year-round. Schedule your private tour today and experience the timeless appeal of this special property.
Read More
Listing ID: 202407989
PID:
25212523

