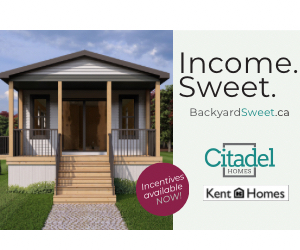Unparalleled luxury, this grand estate boasts an indoor pool, sauna, outdoor rink perfect for the budding hockey player and is situated on a huge 1.6 acre lot in the deep sought after south end. Built in 1956, just shy of 10,000 square foot...
Unparalleled luxury, this grand estate boasts an indoor pool, sauna, outdoor rink perfect for the budding hockey player and is situated on a huge 1.6 acre lot in the deep sought after south end. Built in 1956, just shy of 10,000 square foot home boasts a 1273 sq ft Carriage House (1445 Birchdale Ave) built in 2017 with powder room, kitchenette, loft and living area and also room to park an extra vehicle if you need more garage space. This home features 2 fabulous kitchens, 4 bedrooms, 5 full baths and 3 two piece baths. As you walk the red carpet through the gallery take in the abundance of natural light flowing through the numerous walls of windows, the timeless elegance of the curved doorways, elegant wainscotting, and generously sized rooms perfect for entertaining! Be sure to take a virtual tour using the Iguide link and then call to view this spectacular one of kind home in person!
Read More
Listing ID: 202409641
PID:
40490633

