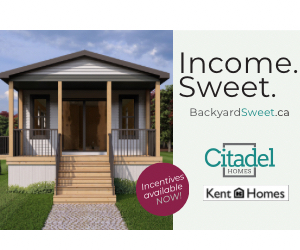Welcome to this exquisite custom-built home that boasts luxury and comfort in every detail.This 3-bedroom, 3-bathroom residence spans over 2000 square feet and features a large garage and energy-efficient ICF construction, showcasing no expense...
Welcome to this exquisite custom-built home that boasts luxury and comfort in every detail.This 3-bedroom, 3-bathroom residence spans over 2000 square feet and features a large garage and energy-efficient ICF construction, showcasing no expense spared in its creation. Pride of ownership evident throughout. Paved driveway adds to the curb appeal. Great for entertaining with spacious living areas an awesome bonus room for entertaining guest, or just relaxing and watching the game. The 10ft ceilings on the main floor create a grand ambiance and the cathedral ceilings enhance the sense of space and light. Pay attention to the detail in the custom- built kitchen cabinets. Living so close to the lake has so many benefits including boating, swimming, fishing, or enjoying a sunny afternoon with friends, and much more. Lake access is directly across the road from this home. Book your viewing today!
Read More
Listing ID: 202406857
PID:
45146982

