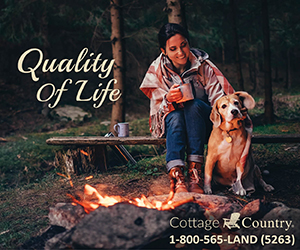Welcome to this charming three-bedroom home nestled in the family-friendly community of Hammonds Plains, known for its great schools. As you approach the property, you will be greeted by a two storey home with attached garage, tucked away in...
Welcome to this charming three-bedroom home nestled in the family-friendly community of Hammonds Plains, known for its great schools. As you approach the property, you will be greeted by a two storey home with attached garage, tucked away in a park-like setting. Recent upgrades include the installation of leaf guards on the gutters, a resurfaced and graded driveway, a radon mitigation system, and re-shingled roof in 2023. Inside, the main level features a formal living and dining room, half bath, and a family room off the kitchen. There is a full glass Low-E door from the kitchen to a private back deck, perfect for outdoor gatherings and relaxation. Upstairs, you will find three bedrooms, including a primary ensuite and a second full bathroom. There is ample space for the whole family. The lower level of this home boasts a large rec-room, workshop, and a convenient half bath, providing the perfect setup for extended family stays or hosting guests with ease. Enjoy nearby schools and a welcoming neighbourhood that’s perfect for family adventures and community connections. Great schools, amazing local hockey, baseball, basketball, figure skating programs and just a 5 min walk from the public access to McCabe Lake. Don't wait too long, you should book your showing today!
Read More
Listing ID: 202406684
PID:
40865909

