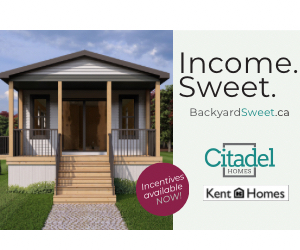Welcome home to Flamingo Drive! Located in the highly coveted neighbourhood of Rockingham, this home is within minutes to everything you need whether driving, walking or taking public transit. This home has been lived in and maintained by the...
Welcome home to Flamingo Drive! Located in the highly coveted neighbourhood of Rockingham, this home is within minutes to everything you need whether driving, walking or taking public transit. This home has been lived in and maintained by the same family since 1975 . This home boosts 4 bedroom and 2 bathroom, beautiful hardwood floors throughout the main level. Lots of updates over the years including the kitchen, windows shingles and large wrap around deck with stunning views of the Halifax Harbour. A thoughtful layout welcomes you in with a nicely appointed foyer and large hallways leading you into the living room with tons of natural light and a wood burning fireplace. The basement is functional as is now but has tons of options for a secondary suite or expanded living space for a larger family. Basement access can come from the side of the house or the second paved driveway in the front. On top of all that, If you're looking to create even more space, the attic space has the potential to be another 900sqft +/- with access from the extra wide hallway or the kitchen. You're going to love having some of the best schools, shops, & services located within arms reach. Reach out today for your private look at this rare basin view opportunity!
Read More
Listing ID: 202406031
PID:
00316752

