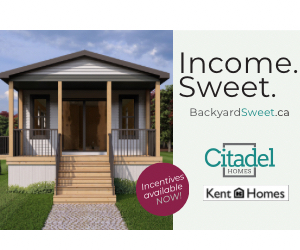In Truro's Heritage district, 52 Dominion Street, a designated heritage property, offers versatile possibilities. Currently configured as two 2-bedroom flats, it can convert back to a single-family home. Under Truro's new land use by-laws,...
In Truro's Heritage district, 52 Dominion Street, a designated heritage property, offers versatile possibilities. Currently configured as two 2-bedroom flats, it can convert back to a single-family home. Under Truro's new land use by-laws, the zoning is Residential Neighbourhood, allowing potential for 3-4 units with site plan approval. The existing garage with a loft might convert, pending adherence to building codes (verify with Town Planning). Built circa 1882, blending Italianate and Second Empire Styles, showcasing bay windows and a mansard roof. The front vestibule leads to a foyer with stained glass windows, providing access to both units. Enter the main floor flat, greeted by hardwood floors leading to a formal living room with a bay window, decorative fireplace, and meticulously restored plaster cove mouldings. The large primary bedroom, originally the dining room, features a bay window with a seat, storage, and custom-built closets. The galley kitchen, with a gas range, is efficiently designed and adjacent to the dining room with built-ins, a decorative fireplace, and French doors leading to the main-floor laundry. The large main family room addition boasts a propane stove, 2 skylights, and doors to the covered patio on the side and stone patio in the fully fenced backyard. The main level includes a second bedroom and a 4-piece bath. Access the basement for a large finished rec room, full bath, potential bedroom (needs egress window), walk-out, furnace room, and utility room with a fiberglass oil tank. The second-level flat offers 2 bedrooms, a living room, and a den with hardwood floors. The 4-piece bath and dinette have new vinyl plank flooring. Outside, a paved driveway leads to a double-car garage with a loft. For more information on potential uses, please inquire.
Read More
Listing ID: 202403633
PID:
20162228

