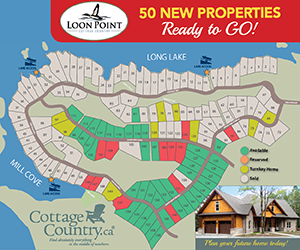Welcome to 6180 Allan Street - a charming and deceptively large 3 bedroom, 2 full bathroom home in Halifax's highly sought after and convenient West End of Halifax. Step inside to discover the timeless beauty of this charming home with its...
Welcome to 6180 Allan Street - a charming and deceptively large 3 bedroom, 2 full bathroom home in Halifax's highly sought after and convenient West End of Halifax. Step inside to discover the timeless beauty of this charming home with its surprisingly spacious and sunny main level. There are windows abound and the hardwood floors, wood stove, and exposed chimney add warmth and character to the living space. The kitchen is an "add-on" from years past and offers an abundance of cabinets, surface space, and an eat-in breakfast nook with a walkout to the back deck and yard. There is a main-level full bath, which is ideal for an emerging family in need of more than a single full bath. The upper level is a delight with 3 oversized bedrooms and a second upgraded full bath. It is extraordinary the amount of sun that pours into the home throughout the day. There is a nice flat backyard and a useful matching shed. The "walk score" of this part of the West End of Halifax is fantastic but there's still room to park a vehicle in the rear of the home. Walk to work, bike around the city, and meet your friends at the nearby cafes, pubs, and restaurants. You will love the prime location of this home with its proximity to the hospitals, universities, the Halifax Oval, Commons, and more! Don't miss this chance to own this lovely home on a special piece of Halifax.
Read More
Listing ID: 202403373
PID:
00140368

