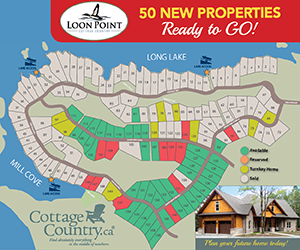Now here is a home that you must see! Nestled in a park like setting in Plymouth, this bungalow was built in 2018 with over 3000 sq ft. of living space. When entering this home you go through the garage, which has ample storage, then enter...
Now here is a home that you must see! Nestled in a park like setting in Plymouth, this bungalow was built in 2018 with over 3000 sq ft. of living space. When entering this home you go through the garage, which has ample storage, then enter the mud room, and on into the large open concept living space which is perfect for entertaining guests. This home has 4 bedrooms, including a primary bedroom with a large walk in closet and a full ensuite bathroom. The finished basement holds a large family room, one of the four bedrooms, weight room, laundry room, a work shop and a 3 pc bath. The entire home boasts elegant crown moldings throughout, and has energy efficient ductless heat pumps installed to keep you warm in the winter and cool in the summer. Spend summer evenings entertaining friends and family on the spacious back deck under the gazebo, or relax in your very own hot tub overlooking the backyard. This gem is located only 5 minutes from the amenities of New Glasgow, and is included under municipal water and sewer, while still enjoying county taxes.
Read More
Listing ID: 202402480
PID:
65213993

