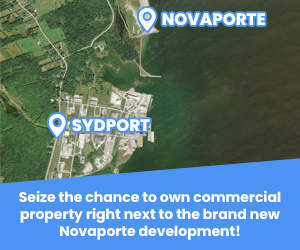NOTE: This listing is one of FIVE new homes being offered in the Spruce St. area of Port Hawkesbury. The seller is offering a variety of plans at different price points starting in the $500,000’s upwards. Please refer to MLS # 202324890, #...
NOTE: This listing is one of FIVE new homes being offered in the Spruce St. area of Port Hawkesbury. The seller is offering a variety of plans at different price points starting in the $500,000’s upwards. Please refer to MLS # 202324890, #202324892, #202324893, #202324894, #202324895 to view or for more Information. Crafting Your Dream Home: Coming Soon! (Facsimile Displayed) Anticipate the realization of your dream home with this "To Be Built" gem. A preview is at your fingertips, offering a glimpse into the exceptional features that await. Step into an oasis of comfort with an expansive primary bedroom and bath adorned with a trayed ceiling, complemented by ample storage space in the his and her walk-in closets. The large great room is a statement of grandeur, boasting a high vaulted ceiling and a cozy propane fireplace that sets the perfect ambiance. Enjoy the luxury of front and rear covered porches, creating inviting outdoor spaces ideal for gatherings and relaxation. The open kitchen layout is designed with the modern family in mind, offering plenty of counter space to cater to your culinary needs. Strategically located close to recreational trails and schools, this home is not just a structure; it's a sanctuary for creating cherished memories. Make it your new home today, and witness your aspirations come to life. The listing encompasses HST, providing added value to your investment. Further financial benefits await, as the HST rebate is available to the BUYER. For those contemplating financing, exclusive member rates through East Coast Credit Union are available on approved credit, ensuring a seamless transition into homeownership. Your dream home journey is about to unfold—anticipate the comfort, elegance, and practicality that this abode promises. Call today to take the first step toward making this meticulously designed home your own.
Read More
Listing ID: 202324892
PID:
50234509

