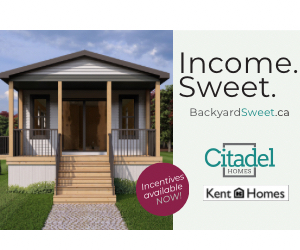Aesthetically updated in magnificent fashion, this project has undergone meticulous attention from the current owners, preserving the original Georgian architectural elements. Functionally comfortable, this four-square home, circa 1895 has...
Aesthetically updated in magnificent fashion, this project has undergone meticulous attention from the current owners, preserving the original Georgian architectural elements. Functionally comfortable, this four-square home, circa 1895 has had the ultimate makeover. On a corner lot showering plenty of light in central Lunenburg, the location is walking distance to all amenities and submersed in the historical brilliance of the Unesco-designated old town. 2,277 square feet of finished living space on four levels with so many features; a kitchen update, exterior Fire Brick Red and Admiral Blue colour refresh, loft and lower level refurbishing and a complete set of new appliances. The main level features an updated kitchen with adjacent dining area, living room, den/office, powder room, laundry, and comfy window bench. Heading up to the second floor, you will appreciate the sensible layout with a primary bedroom with ensuite, two additional bedrooms, and a second shared full bathroom. The newly created top floor loft space is an absolute treasure with the skylight. The lower level has a huge recreation room with a full walkout and plenty of light. Roughed in plumbing for an additional bathroom could complete this floor allowing for an additional separate space. Have a look at the heritage accents throughout, including the exposed brick chimney stack, antique clawfoot tub, fireplace mantle, York Street entrance door, and original winding central stairway banister. To top it all off, a compact side deck, garden and parking spot makes this property a winner.
Read More
Listing ID: 202323374
PID:
60059250

