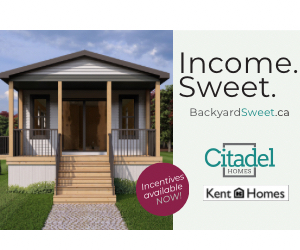PID:82564907
Type:Single Family
Style:Detached
Building Style:Split Entry
Building Dimensions:29 x 48
Age:9
Beds:3
Bathrooms (F/H):2 / 0
Main Living Area:1,392 sqft
Total Living Area:2,169 sqft
Listing Parcel Size:
121,968 sqft (2.8 acres)Prov. Parcel Size:
121,968 sqft (2.8 acres)Assessed At:$346,300 (2024)
Rental Income:Potential
Roof:Asphalt Shingle
Exterior:Vinyl
Foundation:Poured Concrete
Basement:Fully Developed, Walkout
Flooring:Laminate, Other, Vinyl
Heating/Cooling:Baseboard, Heat Pump
Fireplace:N/A
Pool:Yes
Fuel Supply:Electric
Drinking Water:Well, Dug
Sewer:Septic
Has Garage:No, None
Parking:Other, Double, Dirt
Waterfront:No
Water Access/View:View: Harbour, View: Ocean
Property Features:Air Exchanger, Above Ground Pool, Ensuite Bath, See Remarks
Land Features:Year Round road, Cleared, Wooded/Treed, Partial Landscaped
Utilities:Electrical, Cable, Telephone, High Speed Internet
Appliances Incl.:Dishwasher, Dryer, Microwave, Other, Refrigerator, Washer
Inclusions:fridge, stove, dishwasher, microwave, washer, dryer all appliances in 5th wheel ( propane stove, microwave and fridge )
Exclusions:N/A
Rental Equipment:Propane Tank
Listed By:East Bay Realty Ltd.
Betterment Charges:N/A
Bank Owned:No

