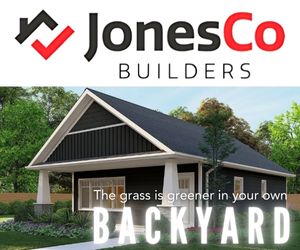Chalet-Style Retreat: A Perfect Blend of Luxury and Nature Welcome to your dream home, an exquisite chalet-style residence that has been completely renovated to perfection. Nestled on a private 2.79-acre lot, this property offers an unparalleled...
Chalet-Style Retreat: A Perfect Blend of Luxury and Nature Welcome to your dream home, an exquisite chalet-style residence that has been completely renovated to perfection. Nestled on a private 2.79-acre lot, this property offers an unparalleled serene and peaceful living experience steps from Lewis Lake. As you step inside, you will immediately notice the abundant natural light flooding the space, highlighting the high-end finishes throughout. The open-concept main level features a spacious living area that flows effortlessly into a stunning kitchen, complete with a large island perfect for entertaining and family gatherings. The levels are currently separated but can be easily joined as the stairs have not been removed. If you are looking for one level living everything can be found on the main level, three bedrooms (one was a main bath), the primary with walk-in closet, balcony with ensuite, third bedroom, laundry, balcony off kitchen and powder room. The lower level does not disappoint with a fourth bedroom, full bathroom, walkout, laundry hook-up and space to create more living areas! This home boasts a private patio that is your personal sanctuary, equipped with a hot tub where you can unwind and stargaze under the night sky. Imagine relaxing as you take in the breathtaking views of your expansive property, providing ample room to create your own outdoor oasis. This home offers you the ultimate escape from the hustle and bustle of daily life just 30 minutes to the city. Schedule a viewing today!
Read More
Listing ID: 202510012
PID:
45197373

