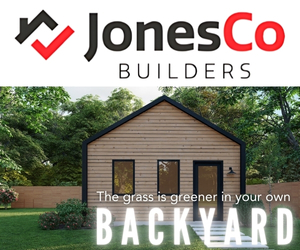Welcome to 10 Delcraft Court – where comfort, space, and community come together in one perfect package. Nestled on a peaceful cul-de-sac in the heart of Eastern Passage, this beautifully maintained semi-detached home is ready to welcome...
Welcome to 10 Delcraft Court – where comfort, space, and community come together in one perfect package. Nestled on a peaceful cul-de-sac in the heart of Eastern Passage, this beautifully maintained semi-detached home is ready to welcome its next chapter. With 3 finished levels, 4 bedrooms, 2.5 bathrooms, and a walkout basement, there’s room for the whole family to grow and thrive. The main floor is warm and inviting, featuring sun-filled living and dining spaces, a functional kitchen that opens to your back deck, and a convenient powder room. Upstairs, you will find a spacious primary suite with a walk-in closet, while two more bedrooms and a full bath complete the upper level. Downstairs, the fully finished walkout basement offers a versatile layout with a fourth bedroom, another full bath, laundry, and a cozy family room. Whether it’s movie marathons, hosting friends, or a private haven for teens—this space delivers. Thoughtful upgrades bring peace of mind: brand new heat pumps (2025), new roof shingles (2023), decks (2021) and a new hot water tank (2024). All this, just minutes from scenic trails, beaches, great schools, and the boardwalk—plus an easy drive to NSCC, the hospital, and downtown Dartmouth & Halifax. This is more than just a house—it’s a place to grow, connect, and feel at home. Don’t miss it!
Read More
Listing ID: 202509271
PID:
41225335

