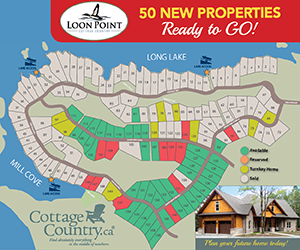PID:41057340
Type:Single Family
Style:Detached
Building Style:Split Entry
Building Dimensions:29.1 x 45.3 (Irregular)
Age:20
Beds:3
Bathrooms (F/H):3 / 0
Main Living Area:1,201 sqft
Total Living Area:2,257 sqft
Listing Parcel Size:
35,995 sqftProv. Parcel Size:
35,996 sqftAssessed At:$623,200 (2024)
Rental Income:N/A
Roof:Asphalt Shingle
Exterior:Vinyl
Foundation:Poured Concrete
Basement:Full, Fully Developed
Flooring:Tile, Ceramic, Laminate
Heating/Cooling:Radiant, Furnace, Stove, Heat Pump, In Floor
Fireplace:N/A
Pool:N/A
Fuel Supply:Oil, Pellet
Drinking Water:Dug
Sewer:Septic
Has Garage:Yes, Attached, Detached, Double, Triple, Heated, Wired (attached double heated +in floor heat + detached 42x30 bay, heated. shed 14x14)
Parking:Paved, Multiple Driveways
Waterfront:No
Water Access/View:N/A
Property Features:Air Exchanger, Central Vacuum, Ensuite Bath, Gazebo, Sump Pump
Land Features:Cleared, Level, Partial Landscaped
Utilities:Electrical, Cable, Telephone, High Speed Internet
Appliances Incl.:Dishwasher, Dryer, Refrigerator, Stove, Washer
Inclusions:Fridge, Stove, Washer, Dryer, Fridge in the attached garage
Exclusions:Shelving in the attached garage
Rental Equipment:None
Listed By:Royal Lepage Atlantic (dartmouth)
Betterment Charges:N/A
Bank Owned:No

