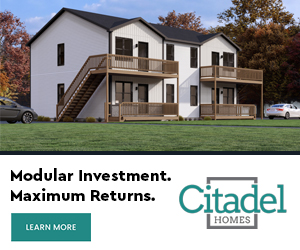This is one stunning family home! Welcome home to 43 Rossing Drive! This move in ready, 3 bedroom, 3 bathroom classic home leaves no detail overlooked, all there is to do is move in & enjoy! Inside you will immediately feel at home as you enter...
This is one stunning family home! Welcome home to 43 Rossing Drive! This move in ready, 3 bedroom, 3 bathroom classic home leaves no detail overlooked, all there is to do is move in & enjoy! Inside you will immediately feel at home as you enter this beautiful 2 story home with a thoughtfully designed floor plan, and tons of upgrades and recent renovations! The main level features a beautiful newly renovated kitchen with loads of cabinetry, tons of counter space & newer stainless appliances plus a patio door leading to the rear deck! Upstairs you will find 3 spacious bedrooms, the master bedroom is huge (18x11) and offers a convenient updated cheater ensuite and walk-in closet! The lower level is fully renovated offering a rec room with potlights, you will love the dreamy bath/laundry area with custom cabinetry, shelving along with a trendy wood folding counter space, new stand up shower and toilet! There is also a utility area, storage closet and a bonus walk out to the fully fenced, serene backyard, complete with a handy 8x8 shed and fire pit for family fun! This home also has the added bonus of 3 newer heat pumps (they were all just serviced) for heating/cooling energy efficiency, and was just freshly painted throughout! See full list of upgrades. This is the perfect family home, call your favorite Realtor today before it's gone!
Read More
Listing ID: 202510347
PID:
40668691

