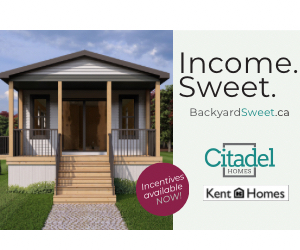Check out this beautiful Cape Cod home located in Lower Sackville, boasting 4 bedrooms and 3.5 half baths. The main level features a massive kitchen with all brand new appliances and patio doors leading to a deck, perfect for barbecuing and...
Check out this beautiful Cape Cod home located in Lower Sackville, boasting 4 bedrooms and 3.5 half baths. The main level features a massive kitchen with all brand new appliances and patio doors leading to a deck, perfect for barbecuing and entertaining. Additionally, there's a large step down living room, dining room with heat pump, and a family room with a cozy wood stove and hardwood floors throughout. You'll also find a convenient half bath and a laundry area with a walkout to the fully heated wired garage.Upstairs, there are four spacious bedrooms, including the primary suite with a huge walk-in closet and ensuite bathroom. Another full bathroom completes this level. The lower level offers a den/office, with a rec room and cold room ideal for jams, wine, or extra storage. This lower level also includes a fully functioning gym and full bathroom. The backyard is fully fenced with a separate entrance leading to the basement, making it possible to convert the basement level into a potential suite for family. This home is located in a quiet neighborhood close to all amenities, including the Metro Transit Link Terminal, parks, and great schools. Recent upgrades include a new roof, double paved driveway, and all new appliances, poured cement pad completing walkway to back of garage door, and new chimney liner with insulated pipes.
Read More
Listing ID: 202408238
PID:
40336547

