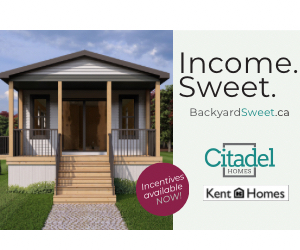SO many GREAT things about this property! In 2012, the original house was gutted to the studs, the footprint expanded adding a wing for the spacious primary suite, and entirely renovated with new installations throughout. Centrally located...
SO many GREAT things about this property! In 2012, the original house was gutted to the studs, the footprint expanded adding a wing for the spacious primary suite, and entirely renovated with new installations throughout. Centrally located in Pictou county this property provides rural taxes with municipal water & sewer and just a minute or two will get you tons of places including the highway, town of Westville or New Glasgow, the Wellness Centre, the mall, and much more!.. it doesn't get any better than that. The driveway offers plenty of parking and a 28x24 detached garage that is wired and heated, perfect for a year-round workshop or just to keep your cars out of the weather. Around back you will find a tiered deck, great for summer BBQ's and lounging in the sun. Off the deck you step inside the mudroom with tiled floors and immediately on the right is the laundry room with half bath. Heading down the hallway you can turn left into the beautiful large kitchen and living room area.. or keep heading down the hallway straight to my favourite part, the primary suite, you'll walk into a bedroom with big bright windows, and then through the walk-in closet to the very spacious ensuite decked out with a tiled shower, huge tub, and a heat pump. On the other side of the house you will find 2 more bedrooms and a bathroom complete with a walk-in shower. ALL that on ONE level, we haven't even gotten to the basement yet. Huge rec room, fitness room, office nook, and tons of storage, along with 2 walkouts from the basement. This place has got to be what you're looking for, come check it out!
Read More
Listing ID: 202404183
PID:
00859322

