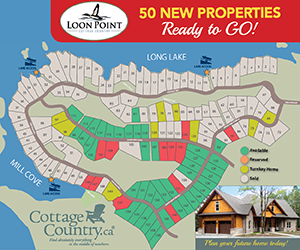Folks, Here we have 1130 West Petpeswick Road, a great 4 bedroom 2 bath bungalow with full finished basement with walk out on a 1.4 acre lot, PLUS we have the adjoining 7.9 acres of land with frontage on both West Petpeswick Road and Mines...
Folks, Here we have 1130 West Petpeswick Road, a great 4 bedroom 2 bath bungalow with full finished basement with walk out on a 1.4 acre lot, PLUS we have the adjoining 7.9 acres of land with frontage on both West Petpeswick Road and Mines Road PID 00641290 Included. Price includes appliances, above ground pool, soft hot tub, and fenced yard. Note the solar panels., making the power bills very minimal. Ask your Realtor for all the details. With the outside entry on lower level, this home could easily have a an extra unit in the lower level, either for inlaws, or a as a second unit. Book your personal appointment to view this weekend, as next week will surely be too late! Please be sure to have financing approval before booking a viewing
Read More
Listing ID: 202421487
PID:
41198185

