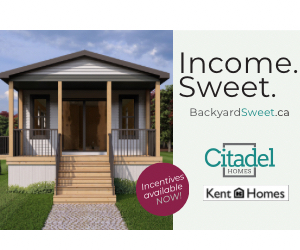Unveil the hidden treasures of this picturesque Lawrencetown property, showcasing a meticulously renovated 3-bedroom, 2-bathroom bungalow adorned with modern upgrades throughout. From the paved multi-car driveway to the striking exterior features...
Unveil the hidden treasures of this picturesque Lawrencetown property, showcasing a meticulously renovated 3-bedroom, 2-bathroom bungalow adorned with modern upgrades throughout. From the paved multi-car driveway to the striking exterior features including newer siding, lighting, a resilient metal roof, and energy-efficient vinyl windows, this home exudes charm at every turn, not to forget the generator panel is also already setup, no worries about losing power again. Step inside to discover the inviting foyer with gleaming hardwood floors, leading to a cozy living room enhanced by a fireplace insert. The hallway leads to a spacious bedroom, a versatile bedroom/home office, and a convenient linen closet, while the opposite end reveals the primary bedroom and adjacent main bathroom. Finishing the main level is an open eat-in kitchen leading to the side deck or descend to the lower level to find a freshly finished rec room boasting a gym area, decorative hearth, and ample media space, complemented by a full bathroom and a utility room offering workspace and storage solutions. The real gem of this property is the expansive 34X24 garage, complete with insulation, wiring, its own electrical service, and a heat pump, providing the perfect haven for car enthusiasts or hobbyists. Perfectly suited for downsizers or families with an array of recreational equipment, this home invites you to explore its wonders. Embark on a virtual tour or contact us for a private viewing to fully immerse yourself in the lifestyle this home offers!
Read More
Listing ID: 202408275
PID:
00438176

