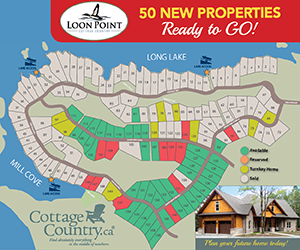Welcome to 78 Glenda Crescent! This beautiful custom designed mini home boasts an open concept layout perfect for family gatherings or entertaining guests. With three spacious bedrooms and two full baths, there is plenty of space for everyone...
Welcome to 78 Glenda Crescent! This beautiful custom designed mini home boasts an open concept layout perfect for family gatherings or entertaining guests. With three spacious bedrooms and two full baths, there is plenty of space for everyone to feel comfortable and relaxed. The fantastic layout features a convenient split-bedroom design with two bedrooms located at one end of the home and the primary bedroom at the other. The inclusion of the huge kitchen, with peninsula, and separate laundry room adds functionality and efficiency to your daily routine. Located in a sought-after park in Halifax, you'll enjoy the convenience of being within walking distance to all amenities and being on a bus route, making commuting a breeze. Furry friends under 30 lbs are welcome with approval from park management. Don't miss out on this opportunity to live in a 4 year old, carpet free home, in a great location with 6 years remaining on the Atlantic Home Warranty! Come see it for yourself and envision your life in this gorgeous home.
Read More
Listing ID: 202408228
PID:
00321513

