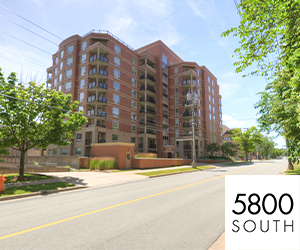Check to see if you qualify for the first time home buyers' GST Rebate. Welcome to 204 Provence Way , " The Grove", where modern design meets timeless comfort. This beautifully crafted home is designed with attention to detail and quality...
Check to see if you qualify for the first time home buyers' GST Rebate. Welcome to 204 Provence Way , " The Grove", where modern design meets timeless comfort. This beautifully crafted home is designed with attention to detail and quality finishes throughout. Upon entering, you'll be greeted by elegant ceramic tile flooring in the entryway and bathrooms, offering both durability and style. The main living areas feature upgraded vinyl plank flooring, providing a sleek, modern look that’s also easy to maintain.The heart of the home boasts a contemporary kitchen with stunning quartz countertops, perfect for meal prep and entertaining. The open-concept living room is great for entertaining. Ascend the hardwood staircase to the bedroom levels, where comfort continues to shine.Stay comfortable in every season with two ductless heat pumps—one on the main floor and another in the spacious primary bedroom. Outside, a concrete driveway leads to a beautifully landscaped lot, providing excellent curb appeal. With a 10-Year LUX Warranty, you can have peace of mind knowing your investment is protected. Don’t miss your chance to own this stunning property in Brunello Estates—where quality and comfort meet.
Read More
Listing ID: 202514368
PID:
41539388

