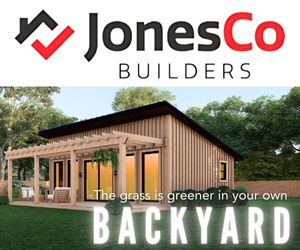Welcome to 2 Blue Haven Crescent—a beautifully maintained, energy-efficient home offering the perfect balance of comfort and convenience in the heart of Brookside. With 4 bedrooms, 3 full bathrooms, and thoughtful upgrades throughout, this...
Welcome to 2 Blue Haven Crescent—a beautifully maintained, energy-efficient home offering the perfect balance of comfort and convenience in the heart of Brookside. With 4 bedrooms, 3 full bathrooms, and thoughtful upgrades throughout, this property is ideal for modern family living. Step inside to a bright, spacious main level where the heart of the home is the stylish kitchen—complete with granite countertops, a large island with ample storage, sleek induction stove, and elegant pocket doors. The kitchen flows seamlessly into open dining and living areas, creating an inviting space for entertaining. The primary suite offers a true retreat, featuring a walk-in closet and spa-inspired ensuite with double sinks, a deep soaker tub, and tasteful finishes. All bedrooms in the home include walk-in closets—providing exceptional storage and function. The fully finished lower level offers a large rec room perfect for relaxing or entertaining guests. Comfort is ensured year-round with in-floor heating and an all-electric heat system. A fully installed generator panel in the garage provides peace of mind during power outages. Outdoor living is a true highlight with a two-tier deck overlooking a private backyard oasis and a 20' x 12' above-ground pool—perfect for enjoying warm summer days. The large attached double garage and gravel driveway offer plenty of parking and storage space. This energy-conscious home also features solar panels that deliver substantial savings on electricity costs. Located in Brookside, this home offers the best of both worlds—peaceful suburban living just minutes to schools, shopping, parks, golf courses, lakes, and only 20 minutes to Halifax.
Read More
Listing ID: 202514164
PID:
40501298

