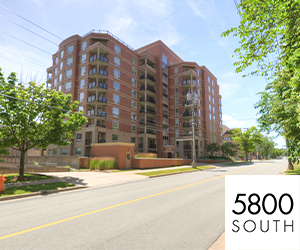Here's the home you've been waiting for, perfectly situated on a quiet cul-de-sac in desirable Armdale. Since 2015, 17 Lanigan Court has seen significant upgrades that blend energy efficiency, modern comfort, and style. Step inside and discover...
Here's the home you've been waiting for, perfectly situated on a quiet cul-de-sac in desirable Armdale. Since 2015, 17 Lanigan Court has seen significant upgrades that blend energy efficiency, modern comfort, and style. Step inside and discover the heart of the home: a fully renovated and redesigned custom kitchen by Wildwood Cabinets, complete with tile flooring, frosted glass cabinetry, pot-lights, and soft-close doors. This well appointed kitchen offers ample counter space, functional storage solutions, and an open layout that’s perfect for hosting family and friends. The main floor features a spacious living room with new laminate flooring and a ductless heat pump for year-round comfort. There’s also a convenient pantry closet and a stylish powder room. Upstairs, all new flooring flows throughout, with the primary bedroom offering both a walk-in closet and a ductless heat pump for personalized comfort. The fully-renovated bathroom feels modern and is highlighted by a granite countertop. Two additional bedrooms provide flexible space for family, guests, or a home office. The lower level has a large rec room that’s ideal for movie nights, a fun kids’ play zone, or a quiet office nook. There’s also a full bathroom, laundry area, dedicated workbench, and plenty of storage throughout. Outside, enjoy expanded backyard gardens, a cozy fire pit area, and a deck that was newly rebuilt in 2020, perfect for summer gatherings. The convenience of a three-car driveway and a fully fenced backyard only adds to this homes appeal. All of this in a fantastic location, walking distance from Long Lake, Chocolate Lake, playgrounds, and tennis courts. Also only a short drive from downtown Halifax, Bayer’s Lake, and Highways 102 and 103. This home truly has it all; don’t miss your chance to make it yours!
Read More
Listing ID: 202513975
PID:
40456378

