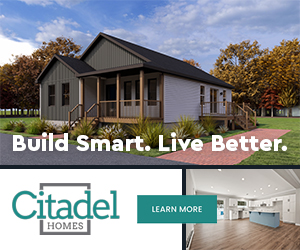Welcome to 406 Truro Heights Road, a charming rustic retreat nestled on 1.8 acres just minutes from Highway 102 — the perfect blend of serene forest living and convenient access. This cozy cabin-style home boasts two full bedrooms (one up...
Welcome to 406 Truro Heights Road, a charming rustic retreat nestled on 1.8 acres just minutes from Highway 102 — the perfect blend of serene forest living and convenient access. This cozy cabin-style home boasts two full bedrooms (one up, one down) and two bathrooms, ideal for families or rental income. The lower level features a separate entrance and kitchenette—offering a charming in-law suite or revenue opportunity with ease. Step inside to find a beautifully updated interior: knotty pine ceilings, warm painted log-walls painted in soft grey tones, vinyl plank flooring, vibrant kitchen cabinetry, and a custom breakfast bar—perfect for morning coffee by the forest views. A mini-split heat pump delivers efficient heating and cooling year-round while the wood stove adds a touch of old-school warmth. Outside, enjoy a covered rear patio overlooking mature landscaping and lawn, with extra outbuildings including a 16?×?20 garage with a wood-planed floor—ideal for a workshop or storing ATVs. The driveway offers ample parking for vehicles and trailers.
Read More
Listing ID: 202513888
PID:
20215471

