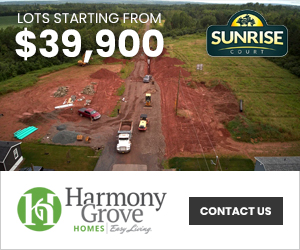Welcome to this beautifully maintained 3-bedroom, 2-bathroom home located in one of Valley’s most desirable neighborhoods. Built on a slab with efficient in-floor heating throughout, this 11-year-old home offers both comfort and convenience...
Welcome to this beautifully maintained 3-bedroom, 2-bathroom home located in one of Valley’s most desirable neighborhoods. Built on a slab with efficient in-floor heating throughout, this 11-year-old home offers both comfort and convenience on a single level. Leased solar panels and time-of-day savings help keep electricity costs to a minimum— with the panel lease offset by the monthly savings. The leg work of setup is already done, so you can start saving right away. Step inside to a bright and spacious open-concept living area, filled with natural light from large windows. The kitchen is a standout feature, offering granite countertops, ample cabinetry, and a walk-in pantry with additional cabinets and counter space—perfect for storage and meal prep. The primary bedroom includes a generous walk-in closet and a private ensuite, creating a perfect retreat at the end of the day. Two additional bedrooms provide flexibility for family, guests, or a home office. Outside, enjoy a covered back deck that extends your living space into the fully fenced and private backyard—ideal for relaxing or entertaining. A computerized sprinkler system helps keep the lawn lush and green with minimal effort. This move-in ready home offers the perfect blend of style, function, and location—don’t miss your chance to view it!
Read More
Listing ID: 202513584
PID:
20473468

