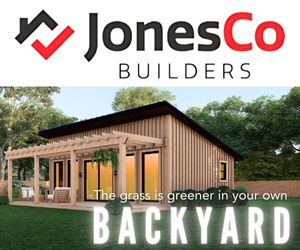Beautifully presented end unit townhouse in the ever popular Colby Village Subdivision provides an excellent opportunity for first time buyers at this affordable price. Features all good room sizes, plenty of natural light, neutral paint colours...
Beautifully presented end unit townhouse in the ever popular Colby Village Subdivision provides an excellent opportunity for first time buyers at this affordable price. Features all good room sizes, plenty of natural light, neutral paint colours, quality hardwood flooring on the main & second floors as well as upgraded laminate in the lower level. Both bathrooms have been fully renovated in modern style including granite countertop, subway tile and a soaker tub in the main bath. Large & bright eat in kitchen is great for family gatherings, good cabinet storage, French doors to upper patio, which comes complete with fixed pergola and canopy. Developed lower level includes a welcoming family room, laundry, half bath, ample storage, and a double door walkout to the lower patio. Hot water heater replaced in May 2025; roof shingles approximately 15 years old. Deep & sunny backyard is great for gardening or space for kids to play. This convenient location is handy to elementary schools, shopping, restaurants, bus routes and amenities.
Read More
Listing ID: 202513536
PID:
40589863

