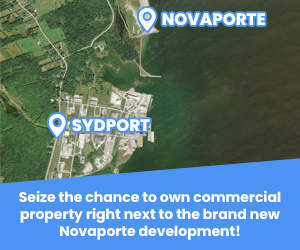This home has been lovingly cared for by the same owner for the last 68 years! Within the 1855 +/- sf of this charming home, you’ll find a spacious back entry that leads to the basement & to the eat-in kitchen. The kitchen boasts ample cabinets...
This home has been lovingly cared for by the same owner for the last 68 years! Within the 1855 +/- sf of this charming home, you’ll find a spacious back entry that leads to the basement & to the eat-in kitchen. The kitchen boasts ample cabinets, including pantry cabinets, a small portable island, a built-in dishwasher & remaining fridge & stove. This area is also equipped with a well-positioned heat pump, to allow for heating & cooling. The built-in china cabinet in the dining room remains intact. Hardwood floors flow from this room into the spacious living room. A 3 pc bath is also conveniently found on this level. Upstairs you’ll find four bedrooms and a second full bath. The Primary bedroom offers access to a small room with a window, that was once used as a nursery, but could be a walk-in closet, storage room or maybe with investigation & approval, an ensuite bath. The updated vinyl windows allow for lots of natural light throughout the main house. A new electrical panel was installed 2-3 years ago. The hot water heater is approx three years old and the wood furnace was installed approx ten years ago. The laundry, with remaining washer & dryer is located in the lower level. A stand-up freezer is also included, making this home even more affordable. The low maintenance exterior offers vinyl siding & laminate roof shingles were installed approximately five years ago. The 20’ x 33’ garage is equipped with a 9’ x 7’ main door. There are also three small storage rooms at the back. This building along with the sheds on the property require some work. The lot is just under an acre, offering gardens, shrubs & space for a vegetable garden. The circular drive is lined on one side by cedar trees. Just a short walk will take to the bus route & both the Elementary & High school are nearby. A convenience store is nearby, but you can also find grocery stores, pharmacies & Hwy # 101 access within ten minutes, heading east or west. The hospital is also about 10 mins away.
Read More
Listing ID: 202513443
PID:
55166490

