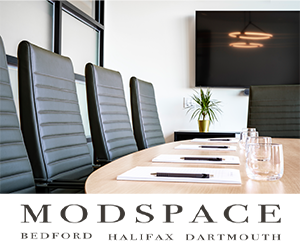This exceptionally well-maintained two-storey home is located on a quiet street, conveniently close to various amenities and recreational facilities. The house has 4 bdr on the upper floor and 1 bdr in the lower lever. 2 full and 2 half bathrooms...
This exceptionally well-maintained two-storey home is located on a quiet street, conveniently close to various amenities and recreational facilities. The house has 4 bdr on the upper floor and 1 bdr in the lower lever. 2 full and 2 half bathrooms. The main level boasts a beautifully updated eat-in kitchen featuring white shaker-style cabinetry with under-cabinet lighting and a subway tile backsplash. Patio doors from the kitchen lead to a spacious (14.6x15.10) deck, perfect for outdoor enjoyment. You'll also find a cozy family room with a decorative fireplace and custom shelving units (which are included), a sunny living room, a dining room with hardwood flooring, and a powder room on this level. Upstairs, the home offers a spacious primary bedroom with a walk-in closet and an ensuite that includes a double sink vanity and a water jet tub. There are also three additional bedrooms and a full bathroom with laundry facilities on this floor. A strategically placed heat pump provides efficient cooling for both the main and second levels. The lower level features a large rec room with French doors and surround sound, offering a fantastic space for entertainment. Additionally, there's a fifth bedroom or office space, a half bath, and access to the garage. For those who enjoy DIY projects, the garage includes a tidy workshop space and a convenient storage nook. The location is also a highlight, with easy access to the 4.5 km Mainland North Linear Parkway for hiking and Glenbourne Park for various sports and activities. Key updates include freshly professionally painted throughout the house, a roof re-shingled in 2017, a newer fiberglass oil tank, a heat pump, and a modern kitchen, laminate flooring. Note that this is a smoke-free home.
Read More
Listing ID: 202513405
PID:
41068396

