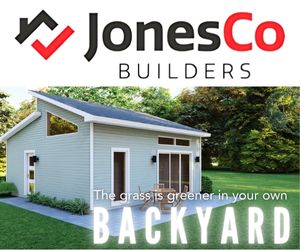Extensively updated two storey detached home in one of Halifax's Trendiest neighbourhoods within walking distance to all amenities! Built in the early 1900's this home features an open concept main floor living/dining room combo with wood...
Extensively updated two storey detached home in one of Halifax's Trendiest neighbourhoods within walking distance to all amenities! Built in the early 1900's this home features an open concept main floor living/dining room combo with wood burning stove, a remodelled eat in kitchen with butcher block countertops, upgraded appliances, stackable washer/dryer and a newly installed powder room. The top floor was also totally remodelled with three good sized bedrooms, the primary bedroom with a vaulted ceiling, a skylight and a walk through closet, and a fully remodelled main bath with a soaker tub & separate shower. A full energy audit with Efficiency NS completed to include: All walls, attic space and basement were fully insulated, solar panels were installed for the hot water tank, all windows updated(except back kitchen window),and a new heat pump(2021). Other updates include: Original hardwood and soft wood floors were exposed and refinished, slate tiles in kitchen, foyer & bathrooms, newer light fixtures and pot lights, and many plumbing and electrical updates. Just move in and enjoy!
Read More
Listing ID: 202513327
PID:
00145326

