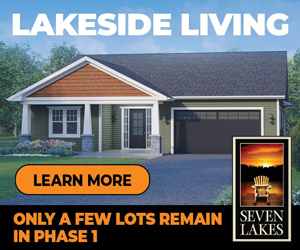Welcome to this exceptional executive home, ideally situated on a quiet cul-de-sac in the prestigious Ravines of Bedford South. Crafted with impeccable attention to detail. this residence offers the perfect setting for refined living and grand...
Welcome to this exceptional executive home, ideally situated on a quiet cul-de-sac in the prestigious Ravines of Bedford South. Crafted with impeccable attention to detail. this residence offers the perfect setting for refined living and grand entertaining. Step inside to discover a striking open-concept main level, featuring a sophisticated living room with a classic wood-burning fireplace, a formal dining area, and a chef-inspired kitchen that is truly the heart of the home. Designed for both beauty and functionality, the kitchen boasts a massive center island, granite countertops, abundant custom cabinetry, and a separate prep kitchen for added convenience. Also on the main floor, you'll find a luxurious primary suite with a spacious dressing room and a spa-like ensuite with a Jacuzzi tub, as well as a beautifully appointed guest bedroom- also with its own private ensuite. A dedicated office space completes this level. Upstairs, you'll find three additional well-sized bedrooms, including another grand primary suite with a lavish 5-piece ensuite, a shared full bathroom, a bright hallway with space ideal for a pool table, lounge area, or reading nook. This level also offers versatile space for a family room, studio, gym, or recreation room- whatever best suits your lifestyle. The expansive lower level is a dream unto itself, featuring a second full kitchen, a spacious dining and living area, a media room, and space for a gym. it includes three additional bedrooms, each wth its own ensuite bathroom, offering privacy and comfort for guests or extended family. With 4 separate walkouts to the beautifully landscaped backyard, the lower level offers Geo-Thermal heating, 4 ductless heat pumps, a 23-zone strereo/audio & intercom system. Another feature is the fully integrated, internet-controlled home automation system.
Read More
Listing ID: 202513163
PID:
41243213

