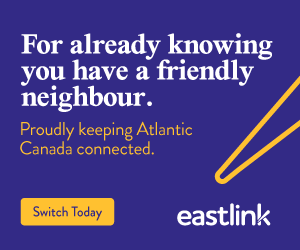85 Knickle Road – a sweet spot tucked away in a quiet, low-traffic part of town, this is one of those neighbourhoods where kids can ride their bikes and you actually know your neighbours, yet it offers all the charm of the UNESCO Town of...
85 Knickle Road – a sweet spot tucked away in a quiet, low-traffic part of town, this is one of those neighbourhoods where kids can ride their bikes and you actually know your neighbours, yet it offers all the charm of the UNESCO Town of Lunenburg right outside your door. This split-entry home has been exceptionally maintained over the years. With 4 bedrooms and 2 full baths, including a private ensuite off the primary, there’s plenty of room for everyone to feel at home. You’ll love the hardwood floors throughout, and the bright open concept design with a kitchen that’s packed full of cupboard space and a center island for meal prep. The combination of an energy-efficient ductless heat pump and wood stove keeps things cozy and cost-effective no matter the season and is a great backup to the baseboard electric. Step outside and you're only a minute away from Bluenose Academy School, Lunenburg Golf Course, Arena, curling club and all the town's shops and restaurants. There's even an attached garage for all your gear and extra storage. The layout is practical, the vibe is warm, and everything is in great shape. If you’re looking for a solid, stylish, and super convenient family home in one of Nova Scotia’s most picturesque towns, this one is calling your name.
Read More
Listing ID: 202512332
PID:
60052677

