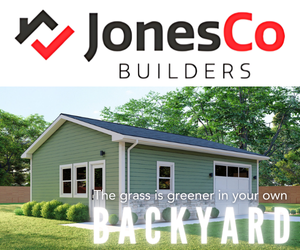PID:45332442
Type:Single Family
Style:Detached
Building Style:2 Level
Building Dimensions:irregular
Age:4
Beds:3
Bathrooms (F/H):1 / 1
Main Living Area:1,407 sqft
Total Living Area:2,110 sqft
Listing Parcel Size:
1,524,600 sqft (35 acres)Prov. Parcel Size:
1,524,600 sqft (35 acres)Assessed At:$570,300 (2025)
Rental Income:Potential
Roof:Steel
Exterior:Vinyl
Foundation:Poured Concrete
Basement:Full, Partially Developed
Flooring:Ceramic
Heating/Cooling:Baseboard, Heat Pump
Fireplace:N/A
Pool:N/A
Fuel Supply:Electric
Drinking Water:Drilled Well
Sewer:Septic
Has Garage:No, None
Parking:Gravel, Multiple Driveways
Waterfront:No
Water Access/View:N/A
Property Features:Air Exchanger, Ensuite Bath, See Remarks
Land Features:Year Round road, Partially Fenced, Landscaped, Level, Hardwood Bush, Paddock, Softwood Bush, Partial Cleared
Utilities:Electrical, Cable, Telephone, High Speed Internet
Appliances Incl.:Dishwasher, Dryer, Microwave, Refrigerator, Stove - Gas, Washer
Inclusions:washer, dryer on main level, fridge, stove, dishwasher
Exclusions:commercial washer in lower level, ceiling fan in primary bedroom
Rental Equipment:Propane Tank
Listed By:Viewpoint Realty Services Inc.
Betterment Charges:N/A
Bank Owned:No

