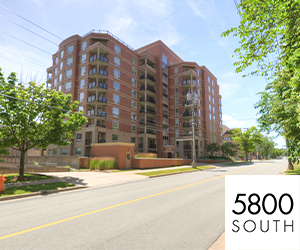OPEN HOUSE - SAT. MAY 31, 2-4 PM. This detached bungalow style home is located on a cul-de-sac in Cole Harbour close to all amenities, schools, shopping, beaches and trails. The main floor offers a living room, eat-in kitchen, full main bathroom...
OPEN HOUSE - SAT. MAY 31, 2-4 PM. This detached bungalow style home is located on a cul-de-sac in Cole Harbour close to all amenities, schools, shopping, beaches and trails. The main floor offers a living room, eat-in kitchen, full main bathroom, two bedrooms, and a potential third bedroom, which is currently a dining room but can easily be converted back to a bedroom. The downstairs offers a large rec room, another bedroom with walk-in closet, kitchenette and a full 3-piece bathroom. The downstairs functions as a lovely guest suite or a great space for teens. The utilities room is combined with the laundry room and offers ample storage space. Recent upgrades include: 2018 – new front and rear decks, side mudroom addition, new oil-fired hot water heater; 2019 – seamless eavestrough front & back, generator panel, ductless heat pumps; 2022 – new roof and closed-circuit security cameras. The fenced in backyard and landscaped front yard include fruit & nut bearing trees and plants: a peach tree, white walnut trees, blueberry bush, red currant bush, grapevine, sea buckthorn bushes, and 2 oyster mushroom barrel gardens. Excellent value in a desirable location.
Read More
Listing ID: 202511808
PID:
40204901

