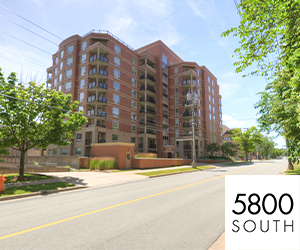Welcome to 6 Sherwood Drive – A Spacious Family Haven in Stillwater Lake! Nestled on a sprawling 1.4-acre double-wide lot in the sought-after Haliburton Hills subdivision, this exceptional 5-bedroom, 4-bathroom home offers over 3,200 square...
Welcome to 6 Sherwood Drive – A Spacious Family Haven in Stillwater Lake! Nestled on a sprawling 1.4-acre double-wide lot in the sought-after Haliburton Hills subdivision, this exceptional 5-bedroom, 4-bathroom home offers over 3,200 square feet of living space. The beautifully landscaped property, complete with a paved horseshoe driveway, combines privacy with convenience, making it the perfect retreat for families seeking comfort, space, and functionality. Built on a sturdy slab foundation, as you enter through the lower level, you’re welcomed into a spacious foyer leading to a convenient half bath, laundry room, an office or mudroom, a large rec room, two comfortable bedrooms, and workshop with over 350sqft of floor space—ideal for small projects and keeping everything organized. Moving upstairs, you’ll find the heart of the home, featuring a well-appointed kitchen, a welcoming dining area, primary bedroom with walk-in closet and ensuite bathroom, two additional bedrooms, and 1.5 bathrooms. The main level also boasts a massive great room with an impressive 12ft ceiling height, flowing naturally into an attached screened-in porch, perfect for enjoying the outdoors year-round. The attached two-car garage and built-in generator panel enhance functionality and peace of mind. Outside, you’ll find a large patio and fire pit, two sturdy storage sheds with metal roofs, perfect for storing tools, seasonal items, or recreational equipment. Located in Upper Tantallon, residents of Haliburton Hills enjoy close proximity to an array of amenities, including top-rated schools, shopping centers, and charming local eateries. Outdoor enthusiasts will love nearby trails, Tantallon’s scenic coastline, and recreational facilities such as St. Margaret’s Bay Arena and the Rails to Trails pathway. This family-friendly community also offers convenient access to downtown Halifax, making it an ideal blend of rural tranquility and urban accessibility. Contact your agent today!
Read More
Listing ID: 202511692
PID:
40506032

