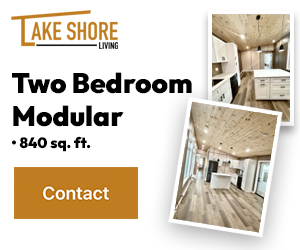Welcome to 203 Leeside Drive in the highly sought-after community of Coxheath, a beautifully renovated home that seamlessly blends modern comfort with thoughtful functionality. This spacious property features five bedrooms and three full bathrooms...
Welcome to 203 Leeside Drive in the highly sought-after community of Coxheath, a beautifully renovated home that seamlessly blends modern comfort with thoughtful functionality. This spacious property features five bedrooms and three full bathrooms, including a newly added bathroom and a self-contained in-law suite or apartment with its own private entrance and access to the paved driveway, perfect for extended family or potential rental income. Every inch of this home has been tastefully updated, showcasing quality finishes and modern design on both levels. The kitchen and living areas flow effortlessly to a private back deck, ideal for entertaining, which leads to a cozy fire pit area and a storage shed. Inside, you'll find cutting-edge features such as sensor lighting, a WiFi-controlled air exchanger, and numerous smart home upgrades throughout. Situated in a family-friendly neighbourhood, this home is just minutes from scenic hiking trails and all the amenities of Sydney, making it an exceptional find in today's market.
Read More
Listing ID: 202511290
PID:
15217219

